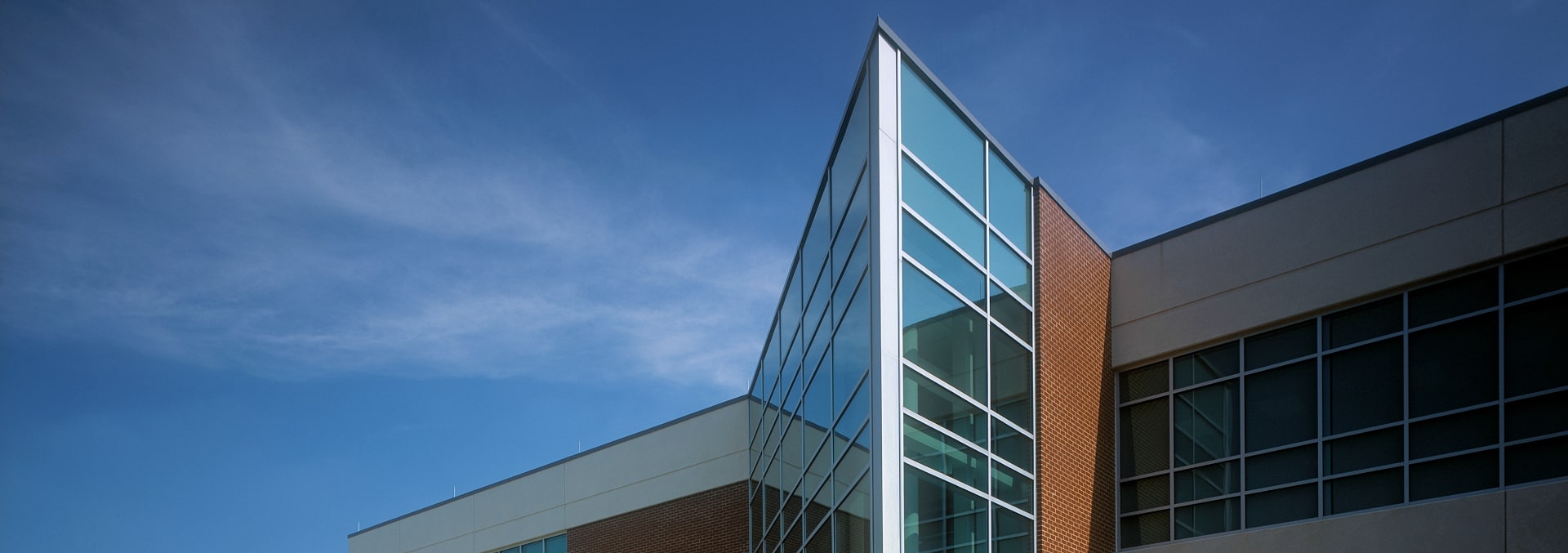
Burgess & Niple’s architecture portfolio ranges from complex, research campuses to medical facilities, municipal buildings, and more. We use creative, problem solving processes customized to fit the unique needs of each client. This includes an integrated design approach that allows our multidisciplinary architecture and engineering teams to streamline project delivery and efficiently manage project costs.
We have designed projects in all U.S. climates and seismic zones, using the latest technology and multiple delivery methods, including: Bid-Build, Design-Build, Construction Manager at Risk (CMAR) and Criteria Architecture. B&N’s teams of architects, civil engineers and M/E/P engineers have designed numerous LEED® certified projects and continually look for ways to reduce operating costs through energy savings.
Services
Working With Us
We believe that every successful project includes clear and ongoing communication. Our clients stay engaged through routine check-ins to help ensure their expectations are met. During design, we leverage interactive technology to create virtual walk-throughs that allow clients to better visualize their space.

Military
Burgess & Niple has designed facilities for all branches of the United States Armed Forces at more than 100 installations nationwide. Like our military clients, B&N’s design teams are focused on mission and results. We are committed to delivering the highest quality product while adhering to project schedules and budgets. This includes meeting or exceeding military design standards for energy efficiency, life safety, and anti-terrorism/force protection (ATFP).
Services
- Aviation & Aircraft
- Emergency Response
- Marine
- Barracks/Housing
- Dining/Food Preparation
- Administrative
- Warehouse
- Training
- Personnel Support
- Security
- Medical

Municipal
B&N has completed a wide range of architectural design, planning and site development for communities across the country. With a strong track record in municipal design, our teams of innovative problem solvers help communities translate their ideas into solutions that will last long into the future.
Services
- Government Buildings
- Public Safety/Emergency Response
- Libraries
- Schools
- Recreational Facilities
- Parking
Health Care
B&N collaborates with health care clients to design long-lasting solutions that allow them to focus on caring for their patients, not facility maintenance. Tapping our diverse staff of architects and engineers, we provide a wide range of in-house services that result in the timely and cost-effective completion of your project.
Services
- Hospitals
- Laboratories
- Medical Centers
- Dental Facilities
- Pharmacies
- Nursing Homes
- Medical Offices
Industrial
From manufacturing facilities to onsite storage, we have designed a variety of structures for clients in the industrial market. B&N’s efficient design process helps streamline project schedules and maximize budget dollars.
Services
- Manufacturing Facilities
- Warehouses
- Maintenance Facilities
- Storage Facilities

